Monique and Scott Woodward, founders and directors of WOWOWA Architecture and Interiors, are creative trailblazers in the world of architecture and design. Their vision lies in sparking joy and hope within the homes they build, through their masterful use of colour and material, paired with their outlandish and groundbreaking designs. This unusual synthesis of design elements, now their signature style, has captured the attention of both the local community and the industry.
As you step through the pink and burgundy dreamscape you begin to understand the thought and care that has been poured into this fantastical 'Magic House'. From the meticulously curated gallery wall, cascading with fine art and framed by exposed cherry red brick, to the grand salmon pink pergola arches, that define the backyard space.
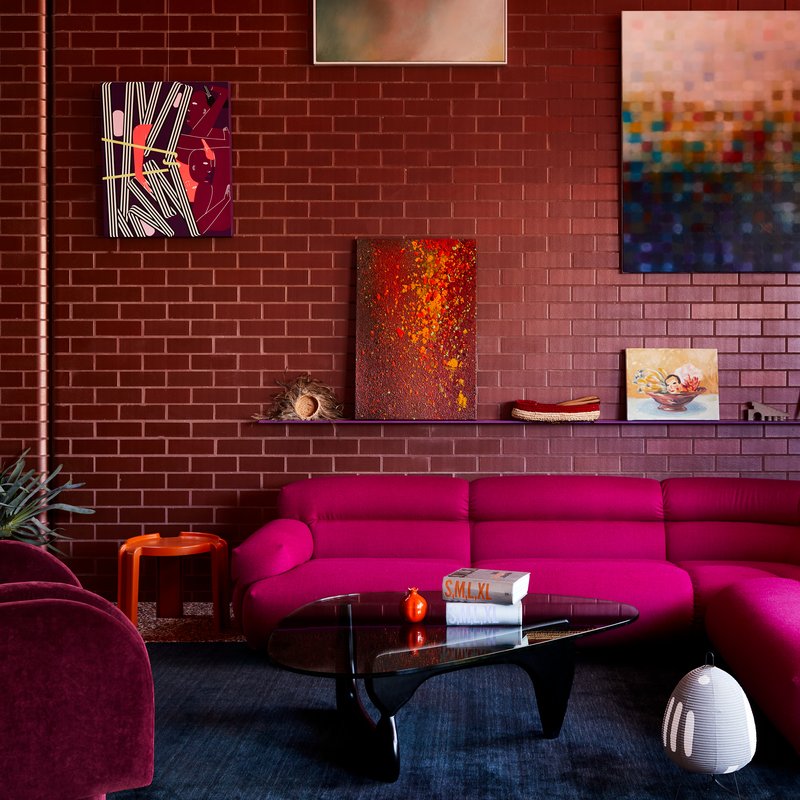
We have beautiful art and I was really passionate about creating the huge gallery wall with a hanging rail system
We sat down with Monique to learn about her and Scott's experience creating 'Magic House' and what makes this house a home for the family of three.
Q: To start, could you share a little about yourself and the family members who share this vibrant space with you? We’re eager to know the personalities that bring your home to life!
WOWOWA Magic is a home we designed for ourselves – we are the directors of WOWOWA Architecture and Interiors, a highly awarded Melbourne practice known for its wonderful use of colours and rich textures. We live here with our 4yr old daughter and really did believe this was our forever home.
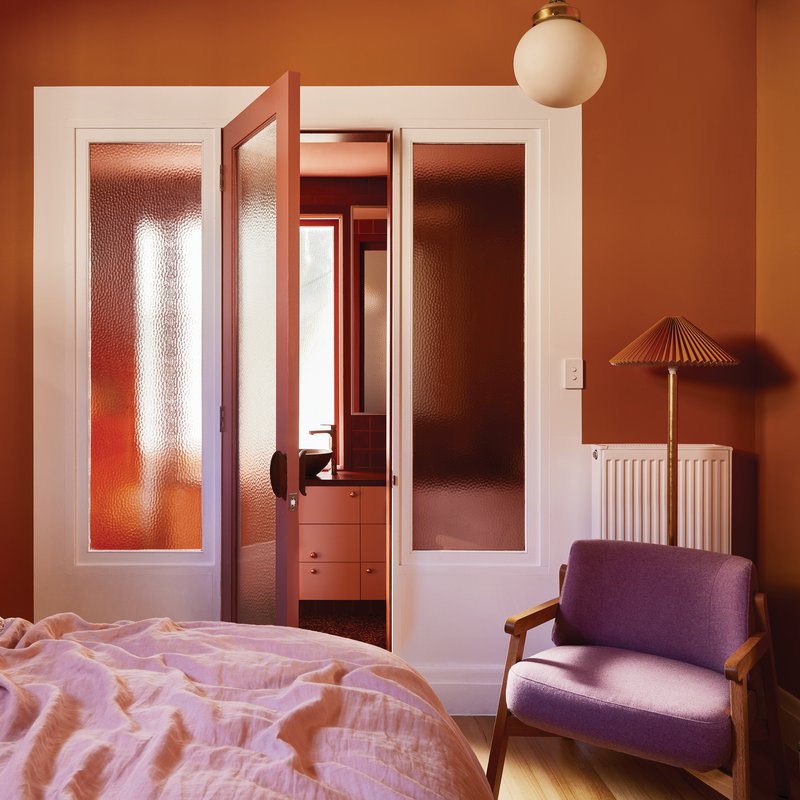
Q: Your home radiates creativity and warmth. What inspired your design choices, particularly the luscious pink, copper, and maroon palette that makes this space so special?
Designed in covid, the home's colour pallet is us engaging with out moodier side. It’s regal and sophisticated while still being playful and highly ornate.
We also have beautiful art and I was really passionate about creating the huge gallery wall with a hanging rail system to showcase this – the copper bricks behind the paintings reminds me of our favourite room in the NGV.
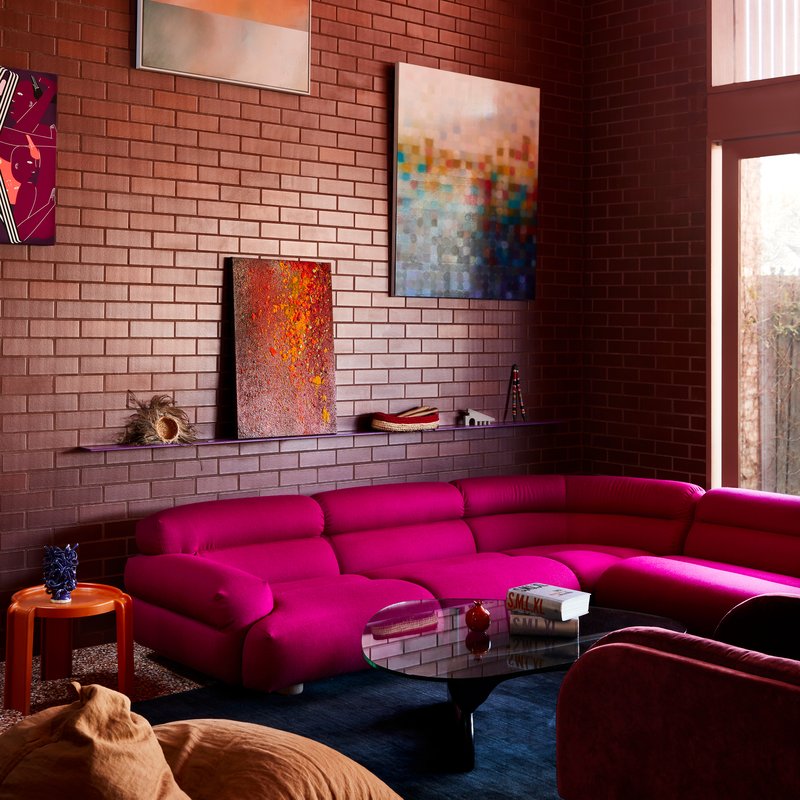
Q: After a long day at work, which room do you find yourself gravitating toward for relaxation, and what elements in that space make it your personal retreat?
The cream caramel tile bathroom with the incredible skylight above the bath does it for me. On a rainy day it’s so mesmerising to look up and just listen. The pink travertine stone vanity unit is divine with the pink basin – so gorge.
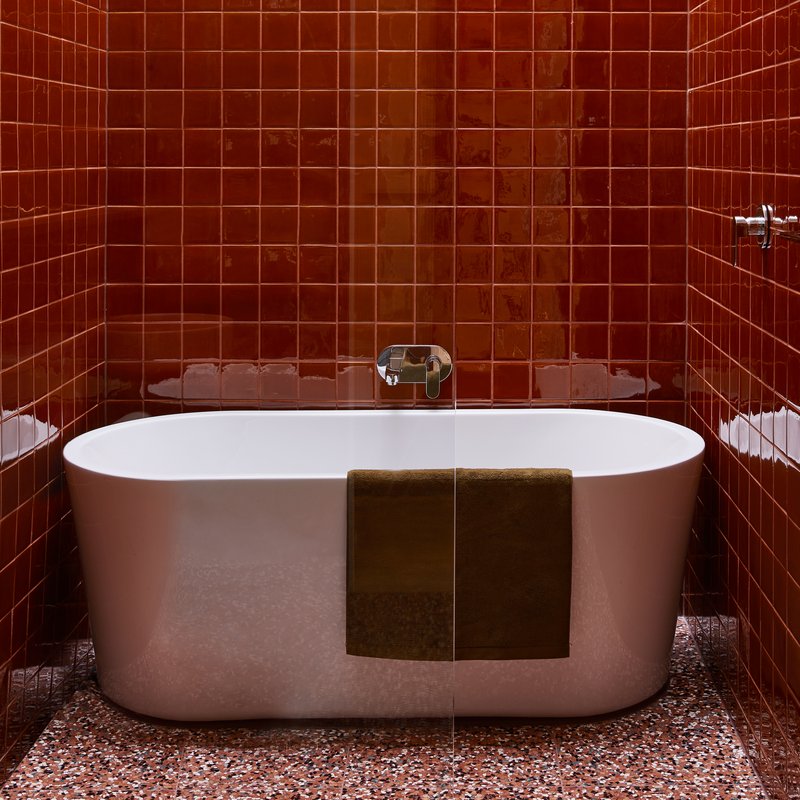
Q: With summer just around the corner, what are your go-to entertaining essentials? Are there any special traditions you and your family look forward to during this season?
Our island bench is the heart of the home. It’s grand piano shape made from pink travertine and red gum timber is perfect for the many soirees that have been hosted out our beautiful home. I find myself standing looking out at the lush garden while entertaining 5 people or 50 – it suits both comfortably.
The island also features a 900mm oven to one end and a pull-out ironing board at the other. Genius!
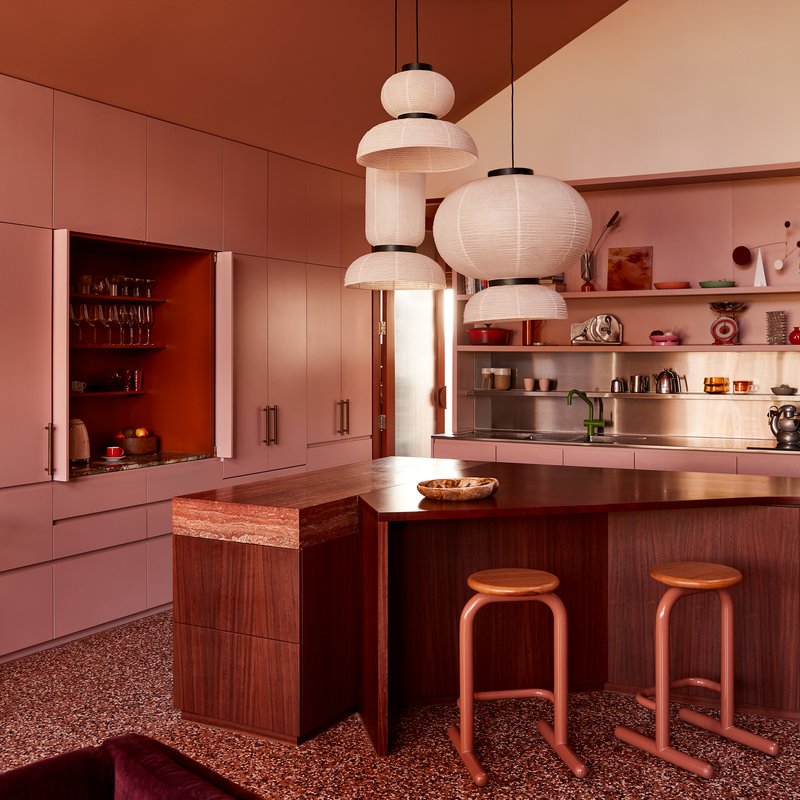
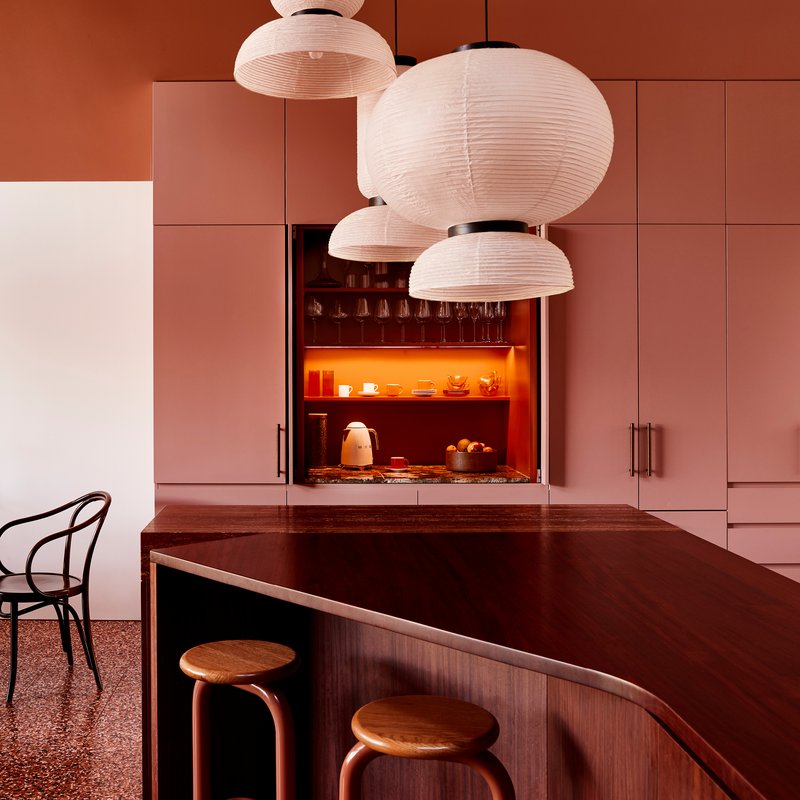
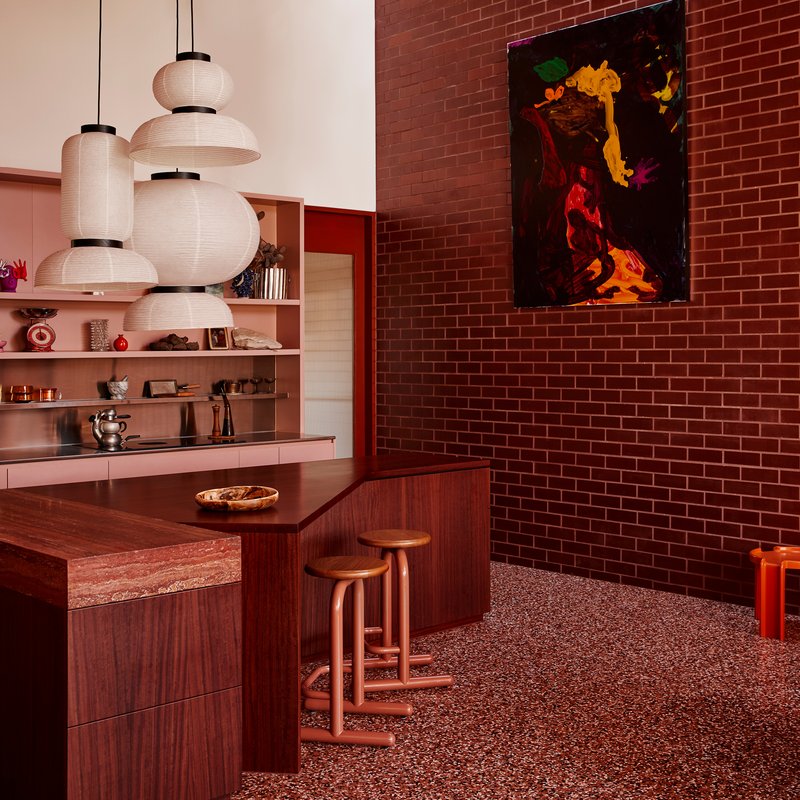
Q: The WOWOWA Magic Project has such an intriguing backstory. Can you share insights into the home’s history as a Californian bungalow and how that influenced your renovation plans?
I LOVE Californian Bungalows and so I was so excited when we bought this ugly duckling and I was able to employ all my skills as an architect to fully transform her into the joy she is today. We restumped the house and put in new timber floors, insulated walls, ceiling and flooring, making it so cosy alongside the hydro heating during Melbourne's cold winters.
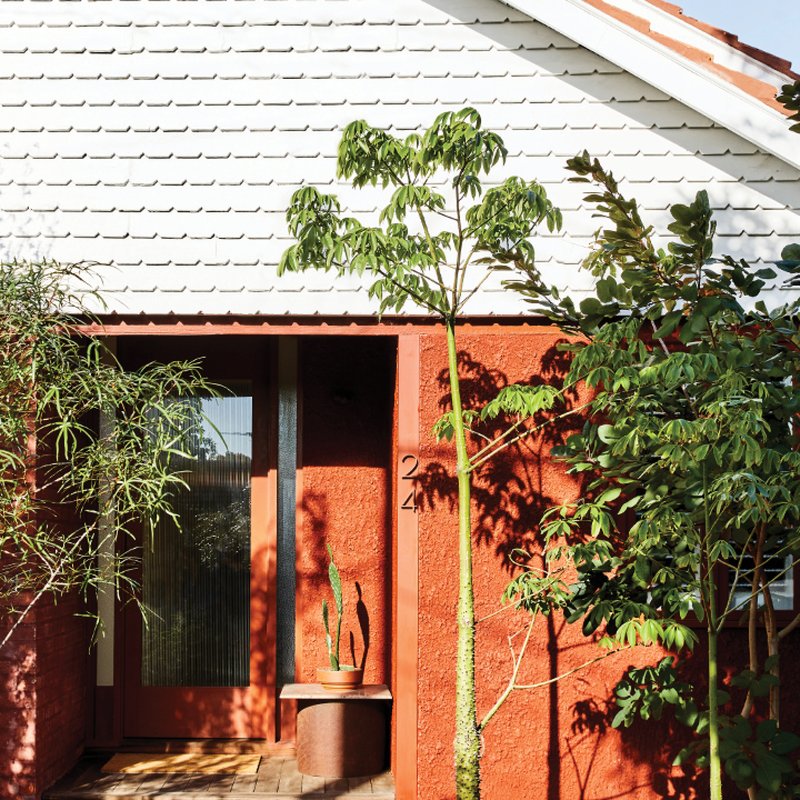
The other big move was converting a strange sunroom that was the original front veranda into an ensuite that’s based on a Robin Boyd bathroom – it’s the perfect proportions and I love it.
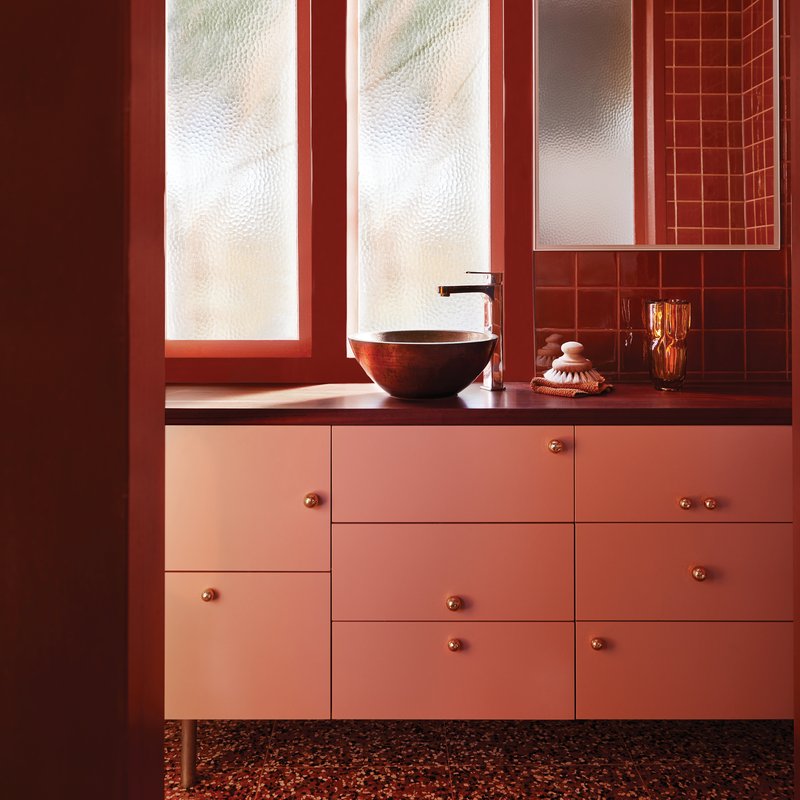
Q: Your design incorporates so many delightful features. What was your vision for the tall boundary wall and the charming cinquefoil arch, and how do they enhance your experience of the home?
Every detail was thought through with such care. The terrace and pergola at the back wanted to be grand and almost like an outdoor room. There is an orange awning that comes down to create additional shade during the summer time that is perfect for breakfast dining on the outdoor 10-seater table.
My favourite spot is the hammock chair attached to the structure. The ornament is based on a 1920’s arts and crafts house we love and it was built with love by Never Stop Builders.
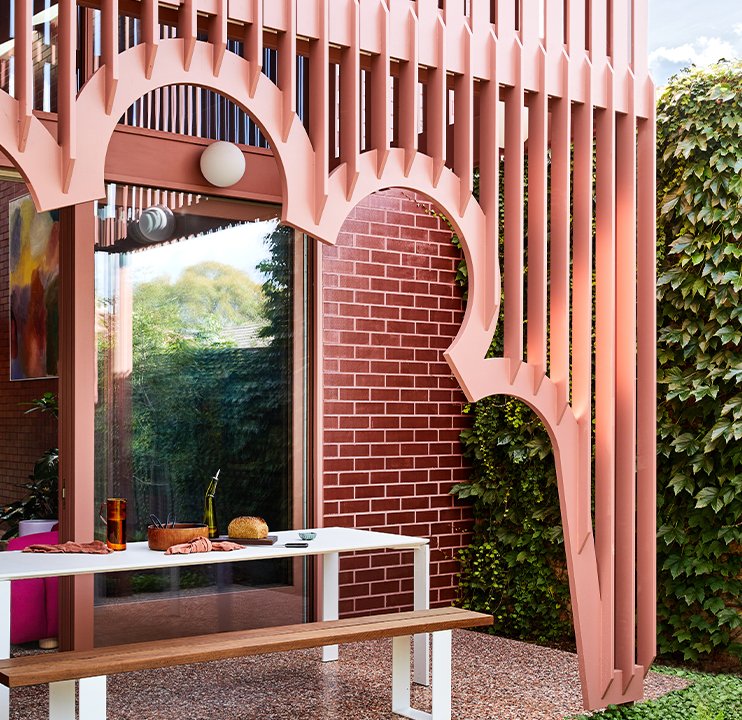
Q: This renovation is a beautiful blend of aesthetics and functionality. Were there any challenges you faced during the design process?
I’m obsessed with designing good laundries, they are so important in a homes seamless functionality. So, despite the small space left over I still managed to create space for a clothes airer - an item that we typically include in all our projects - as well as room for a wine fridge.
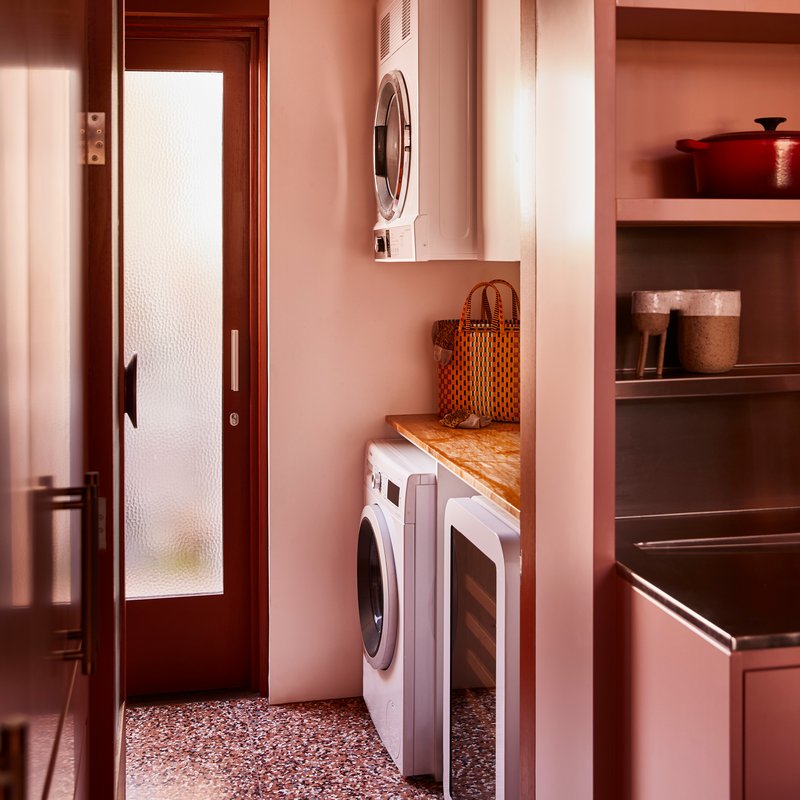
Q: What will you miss most about this home as you prepare to move on? Are there specific moments or memories tied to the space that hold special meaning for you?
We are embarking on a new renovation, and I really will miss the feeling of just everything being done and sorted and not having to think about the house. The person who buys this home is so lucky.
I love the colours of all the rooms and how different but harmonious they are. I love walking down our hallway with joyfully arranged photo frames all situated perfectly with our holiday and family memories. I’ll also miss the luscious garden filled with happy flowers and fruiting trees.
Q: As a local expert, what hidden gems or favourite spots in the community would you recommend to newcomers? What makes this neighbourhood feel like home?
Northcote will be so missed and especially this knock-out Westgarth location. We have Dennis Station a short 3 minute walk away, as well as the bus and a go-get car 1 minute walking distance, rendering this a great option for a no car or 1 car household with easy off street no-permit required parking.
Great coffee and bakery options can be found on Victoria road, as well as Fairfield shops a short 10 minute stroll or High street, Northcote an easy 20 minute walk away. This is the perfect metropolitan location while still being able to enjoy all that nature has to offer with riverside walks along the Yarra.
Q: Lastly, what first attracted you to the home? And is there anything else you think potential homeowners would love to know about this property?
It had good bones and we used those bones to make an extraordinary piece of architecture. WOWOWA only completes 2-3 homes a year and will never do more than that. This is because so much time, love and care is involved and the process that it can take up to 3 years.
This is the opportunity to get a WOWOWA artwork instantaneously. Time is our most valuable resource and this home is a gift.
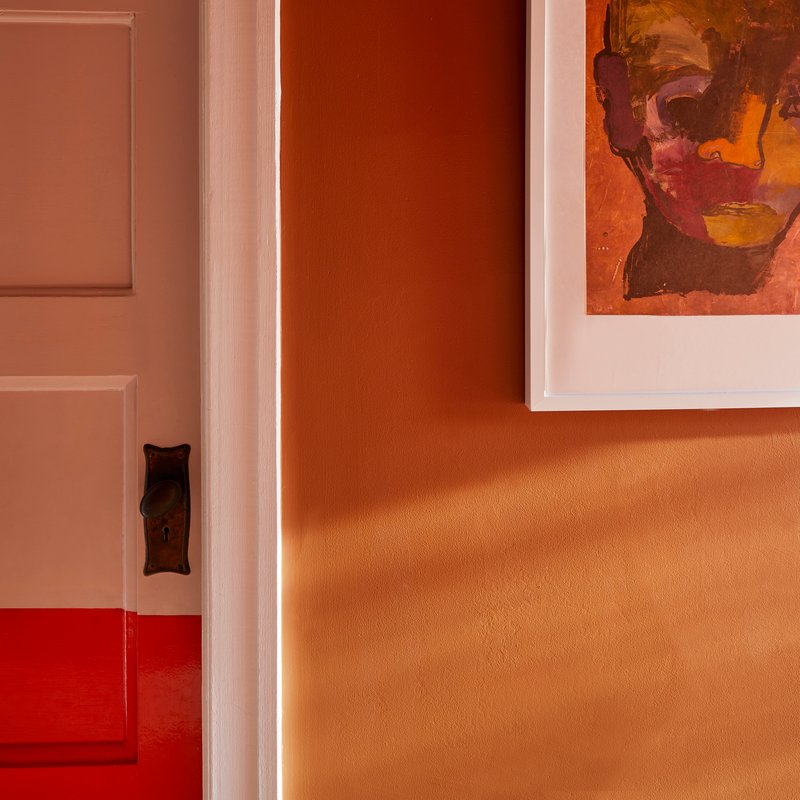
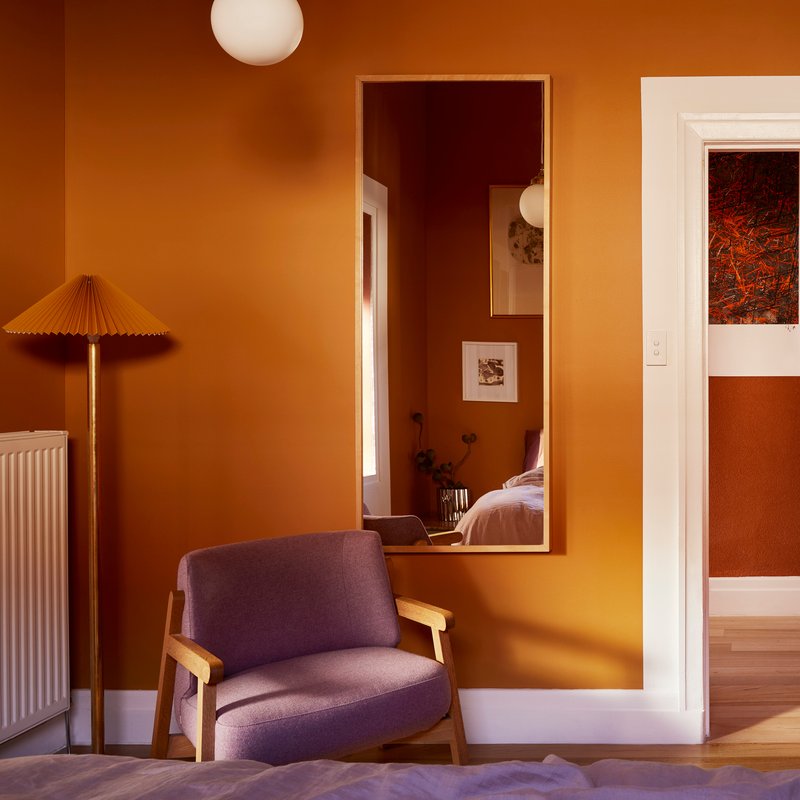
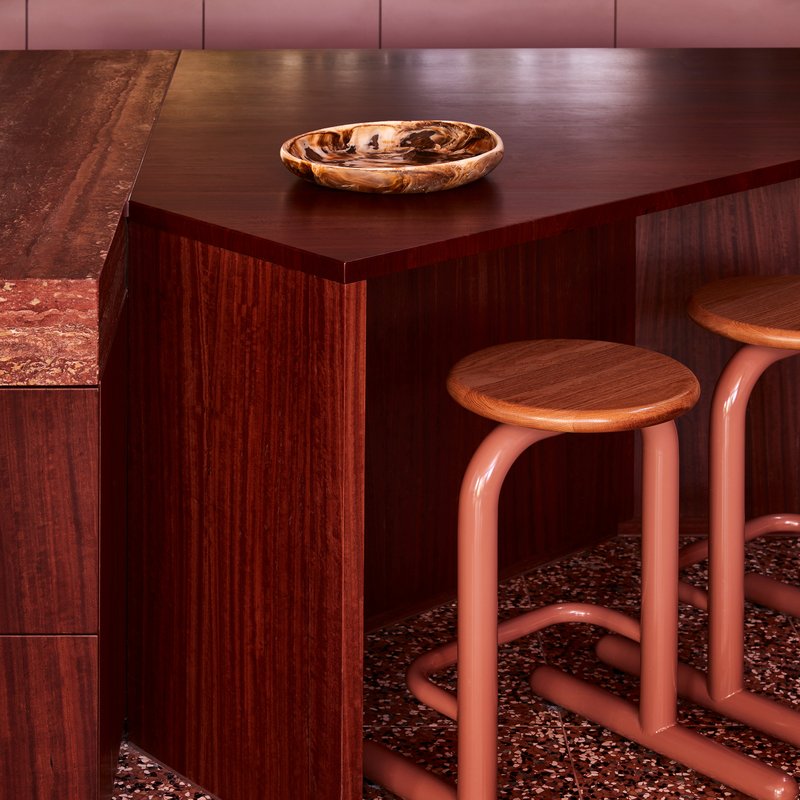
For a closer look into the home, please contact Matthew Akritidis (0457 656 523/matthewa@nelsonalexander.com.au) to organise an inspection.

